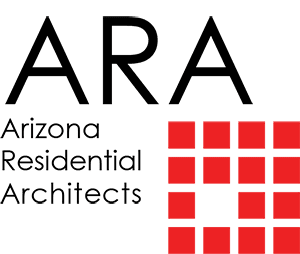Douglas B Sydnor, Historic Buildings Define Our Spirit
ARA, March April 2021
xxxxxxxxxxxxxxxxxxxxxxxxxxxxxxxxxxxxxxxx
View the whole story
(840.4 KB PDF document opens in new tab)

ARA, March April 2021
xxxxxxxxxxxxxxxxxxxxxxxxxxxxxxxxxxxxxxxx
View the whole story
(840.4 KB PDF document opens in new tab)
ARA, Fall 2019
Frederick ‘Fred’ Weaver, FAIA (1912–1968) cofounded the distinguished Phoenix architectural firm, Weaver & Drover. The successor, DWL Architects + Planners Inc., celebrated its 70th anniversary in 2019. The firm designed significant Arizona buildings: Phoenix Sky Harbor International Terminals 2, 3 and 4 (1962– and with Lescher & Mahoney Architects, 1979 and 1990); the Chapel at the Arizona State Hospital (1963), also in Phoenix; Arizona State University’s Charles Trumbull Library and Pedestrian Mall (1966); and Valley National Bank branches, the most famous at 44th Street and Camelback Road (1968) in Phoenix. “Weaver & Drover . . . delivered well-designed commercial, institutional and governmental commissions throughout the Phoenix area . . . done with a confident, sophisticated and elegant touch,” says Doug Sydnor, FAIA.
View the whole story
(7 MB PDF document opens in new tab)
ARA, Fall 2018
Look anywhere in the Valley and you’ll read the late Reginald Gene Sydnor, AIA, signature: the 1957 Motorola Governmental Electronics Plant, Scottsdale; 1960 ASU Hiram Bradford Farmer Education Building, Tempe; 1969 St. Luke’s Hospital and Medical Center Major Expansion, Phoenix; and six homes from the 1960s and 1970s. The native of Bellpoint, West Virginia, pioneered post-World War II Phoenix architecture, with notables such as Edward L. Varney, a principal of Varney Sexton Sydnor Architects with whom Sydnor worked for much of his Phoenix career. During 42 years of practice, most in Arizona from 1955 to 1991, “Reg” (“Redge”) completed 250 projects in Arizona, Washington and California. Sydnor’s architectural legacy continues with one of his sons, Doug, who says, “He went through life with the utmost integrity, delivered every promise without exception and brought balanced judgment and fairness to every situation.”
View the whole story
(1.7 MB PDF document opens in new tab)
ARA, April 2018
Ralph Haver (1915-1987), AIA, was both architect and builder, designing tract and custom homes, military and multifamily housing, neighborhoods, churches, schools, banks, municipal buildings and malls. He pioneered the new Phoenix following World War II, as GIs returned home and Easterners and Midwesterners found warm climate, A/C and new opportunities in the Southwest. Haver-designed homes in North Phoenix neighborhoods such as Canal North (1946), Marlen Grove (1953), Windemere (1955), and Scottsdale’s Town & Country III (1963) are gentrifying and bringing high resale values. “Ralph Haver was . . . able to deliver inspiring and modestly elegant residential designs on a massive scale, improving the quality of life for tens of thousands of families in the Southwest,” says Alison King, a Phoenix designer and historian who founded and maintains ModernPhoenix.net, a superlative source for Mid-Century Modern resources in Arizona.
View the whole story
(2.1 MB PDF document opens in new tab)